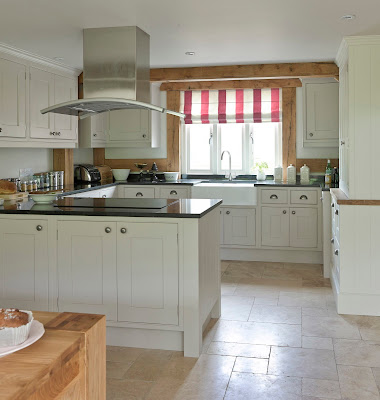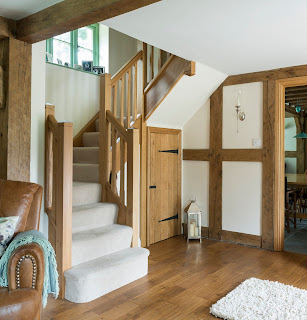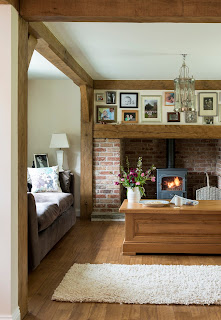A few weeks ago I was lucky enough to spend the day styling some pics of a house Border Oak built for some good pals of mine. It was a lovely day - not least because little Hugo was a charmer, (and ever so handsome) but also because the house was so easy to photograph and the owners were so helpful and chilled.
It is a house with just the right balance of character and detail, without being pastiche or contrived. Being a mixture of handmade brick, oak and render it also sits well in the plot and will weather beautifully. We tried to capture the blend of materials and the play of light across the facade of the house but it is hard to do in a photo - but it was very atmospheric.
If there was a way to describe the internal atmosphere of each house I would try to put it into words on the blog because it is these unique atmospheres that give each Border Oak house their own personality. The best I can come up with for this beautiful farmhouse is 'happy, relaxed and home' - which are feelings I would hope to emulate if I was to build another house for my family.........
Set into a slight dip, the house is completely hidden away. It is in a pretty and small village in Herefordshire where Border Oak have been lucky enough to build 5 houses over the past few years.
I love the weather boarded 'lean to' on the side with the stable door
3 of our 4 project managers were bricklayers in previous lives and so exceptional brick work is one of Border Oak's specialities!
The kitchen is a really great space - wide and long and with lots of exposed oak and windows. At one end there are some sofas and Hugo's play area.
The hallway is open to the sitting room so you get a sense of space as soon as you enter
The house is a mixture of oak framing and SIPs - the sitting room is the SIPs part, so the oak frame is simplified here. A great idea for displaying photos over the lintel
The utility room uses the same units as the kitchen so the flow between the two rooms is seamless
I really liked the floor coverings too
The master bedroom is above the sitting room and with windows either side it was bright and spacious
with just enough oak to give architectural features
Hugo was the best model ever
The family bathroom
The en suite shower room
and finally......the cutest photo of the day














































