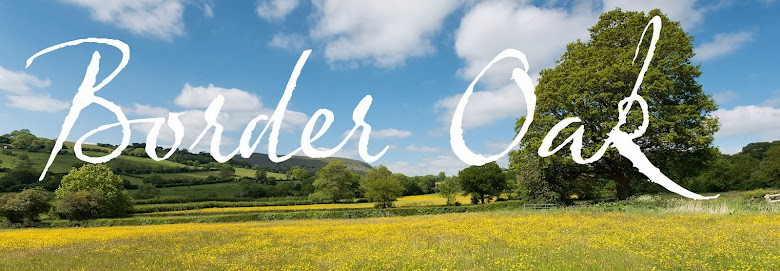But every now and then a barn has stumbled into our path that has either been too beautiful, or dare I say it, too easy to pass by. And because we used to do lots of conversions we have all the necessary skills to renovate and restore even the mankyiest (is that a word? oh dear!) chicken shed, as long as we can go at our own pace and with our own solutions (i.e. we can't do conversions for clients only 'in house').
This barn wasn't really that manky, but it wasn't that beautiful either. What it did have was a huge plot, great views, no onerous planning issues and a straight forward conversion (there wasn't much old oak remaining so we could rebuild from the bottom up). One of the Border Oak senior designers bought it after the conversion work was completed - and I think it turned out to be quite lovely.
 the outside is a mix of oak weatherboard, glass and stone, with old Welsh Slates on the roof and copper guttering - in other words top end specification - aka expensive. Internally we saved all teh old oak, even retaining the angled walls and dubious slopes. New oak framing was added in an obvious fashion as were new contemporary fittings such as lights and free standing kitchen units which leave the old fabric of the structure to be seen.
the outside is a mix of oak weatherboard, glass and stone, with old Welsh Slates on the roof and copper guttering - in other words top end specification - aka expensive. Internally we saved all teh old oak, even retaining the angled walls and dubious slopes. New oak framing was added in an obvious fashion as were new contemporary fittings such as lights and free standing kitchen units which leave the old fabric of the structure to be seen.









