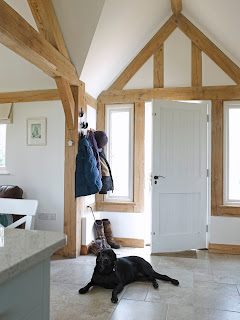When I woke up this morning these photos were in my inbox - and as you can see it is pretty much finished! Well, as with all builds, it is the little fiddly bits that eat up the time and I know there will still be loads to do over the next few days but it is such a relief to see that the house is really taking shape.
This is the studio/office/utility/ground floor bedroom - which has a HUGE ensuite bathroom in the first floor. I think the solar panels are going on the roof.
I have been really worried about it being dark inside as some parts of the NEC are very gloomy. It seems that we might have a sunny patch though judging by the photo. I imagine it will still be dark even with all those windows.
In retrospect I should have asked for a four light window in the middle bay rather than the three light - as you climb the stairs it is a lovely feature (I have a four light version here at home)
But all in all our little eco house is looking fab - now I just have to pack 3 suitcases (one for me , one for each tiddler) make a cake, a cottage (he he he) pie (for mother in law who is coming to help out with childcare) pack the car (with all the props) print off about 50 photos, collect my dry cleaning and find some ribbon.............the list is getting shorter.
If I don't get chance to post before I leave, fear not I will be back next week with a show round up. Looking forward to meeting you all and getting my life back!!















