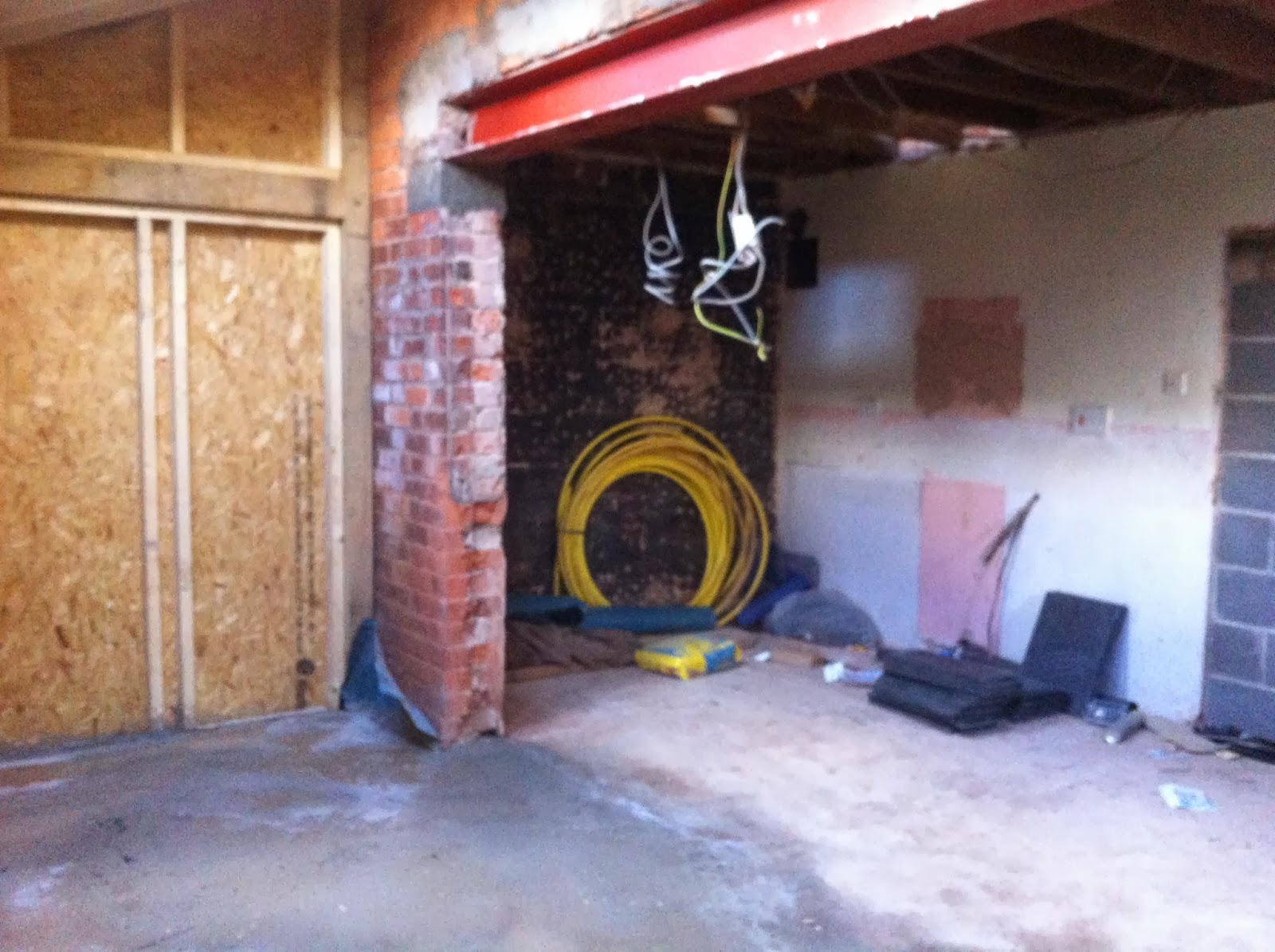So not much has changed in the sitting room - although the electricians and plumber have no started 'chasing out' to hide all the wires and pipes. We are complete re wiring and have installed central heating, new boiler (there wasn't one) and connected to mains gas. Boring jobs but essential.
The new extension has a screed floor now, which is level with the existing floor - so feels a part of the old kitchen, not so much an 'add on'. We made the opening as wide as possible (hence the red steel) so that it gave a feeling of being all one room.
The DeVol kitchen (www.devolkitchens.co.uk) has been ordered and will run along the old brick wall (where the yellow cable is) and in an 'L' shape across the back. We have kept it simple and streamlined which means we don't have any wall cupboards and therefore have limited storage and so will look our for an old battered cupboard/armoire to go in the new bit to hold glasses, plates etc etc. I am having a deep shelf along the entire width of the brick wall and three reclaimed metal factory lights as feature lighting.
The bathroom is taking shape - we have shortened the window so the loo can sit underneath without exposing yourself to church goers. And the big immersion heater cupboard is out so there is room for a bath. The basin will stay in this location (above)
The porch - this photo was taken before the roof was tiled - makes a huge difference to the look of the house but also the feel of it. So simple and yet so effective, and it looks as if it has always been there.
The extension is now tiled and with three roof lights so the next stage is fitting the joinery.
The external landscaping is also coming on - this is what you will see from the new extension and the upstairs (and others will see it from the back) and so will hopefully become a little sun trap and also good for wildlife and generally prettier. I'm thinking viburnum, white cosmos, Japanese amenomes, buxus, olive trees etc. The location of the cottage is wonderful - beyond the orange netting is the church yard and a little path to Pembridge's fantastic shop and tea room. And from the front steps you are literally stumbling distance from the New Inn..........
New front door - I was thinking of painting this very dark, inky brown or dark grey but for now it is the Border Oak pale greeny/grey. Might get brave and experiment once it has been fitted.
And here are the beautiful replacement windows - exquisitely detailed with curved and lipped mouldings - ready for glass and Border Oak's blacksmith made hinges. The windows have been hand made locally by Border Oak's wonderful joiner and have been painted in situ (all of these windows are different because the windows they replace are all different. We couldn't use 'of the shelf'). The other clever thing (and I can't take the credit for this) is that we are getting the glass fitted before the windows are installed so that we don't have to use scaffolding - less expensive and easier too. Like I say - I can't take the credit for ideas like this as the project manager, Mark, is doing all the brain work on this job - but that is exactly why the Border Oak project managers are so valuable to any project - they bring so much experience, knowledge, practical skills and forward planning, and much of this you won't even know they have done for you. I know for a fact that I couldn't do all the creative stuff without someone taking control of the actual work.
More updates to follow but also some planning news, show news, brochure news and new project news coming soon.












No comments:
Post a Comment